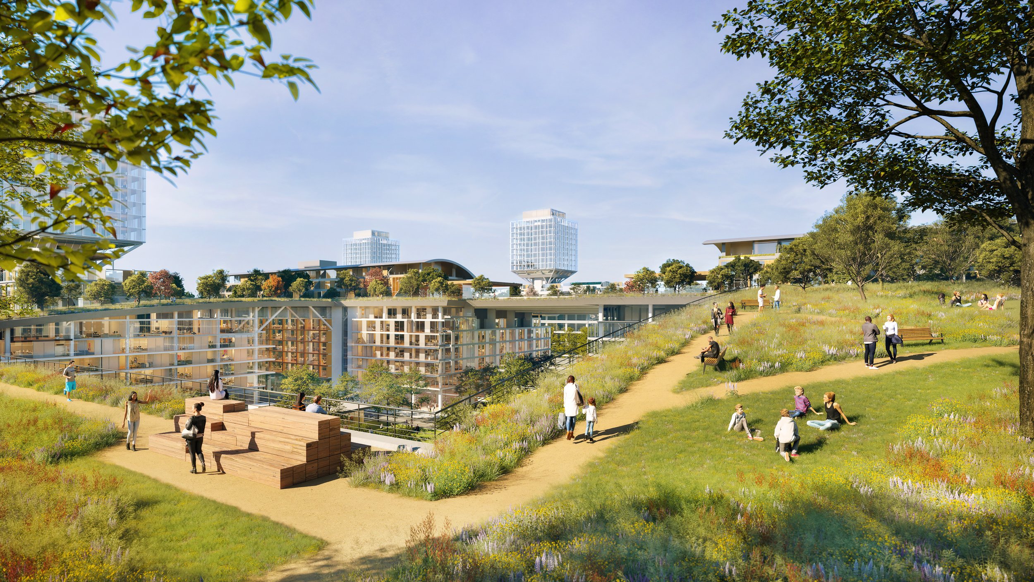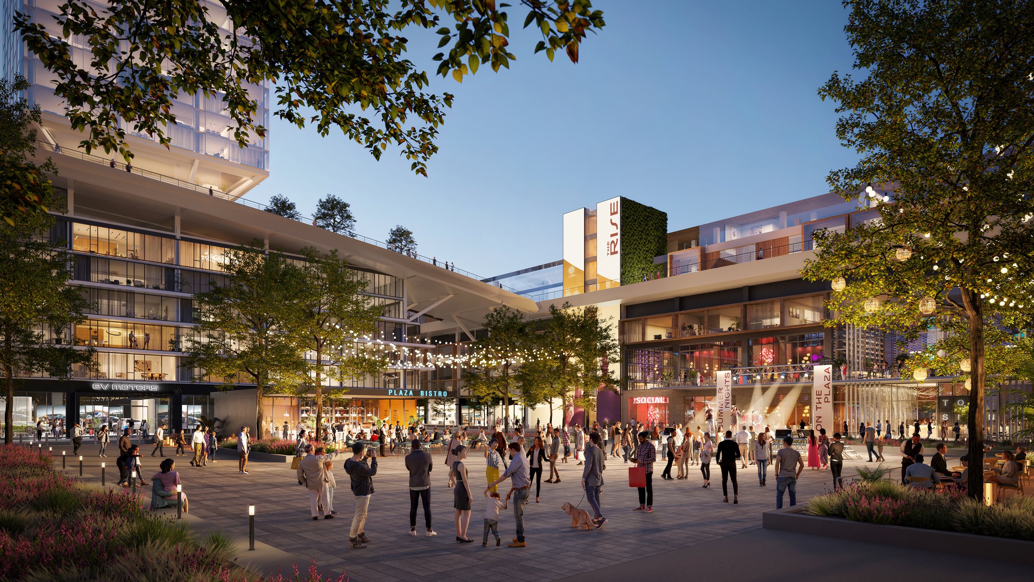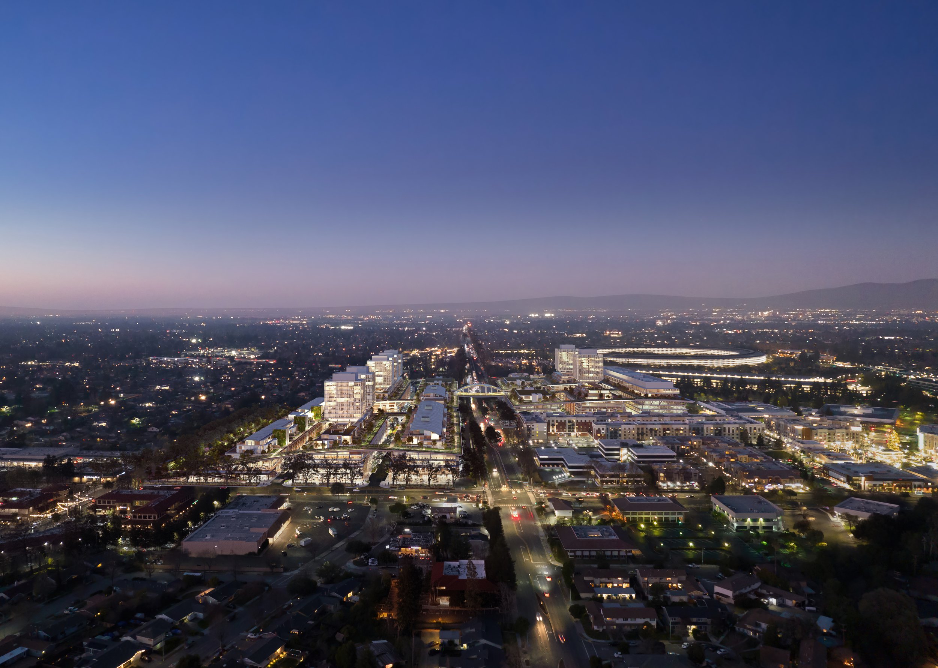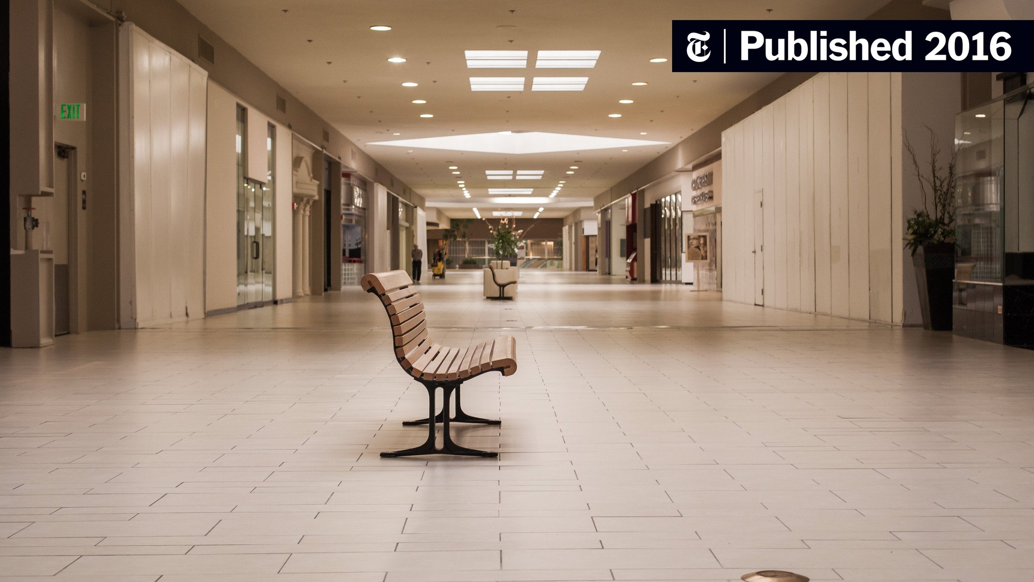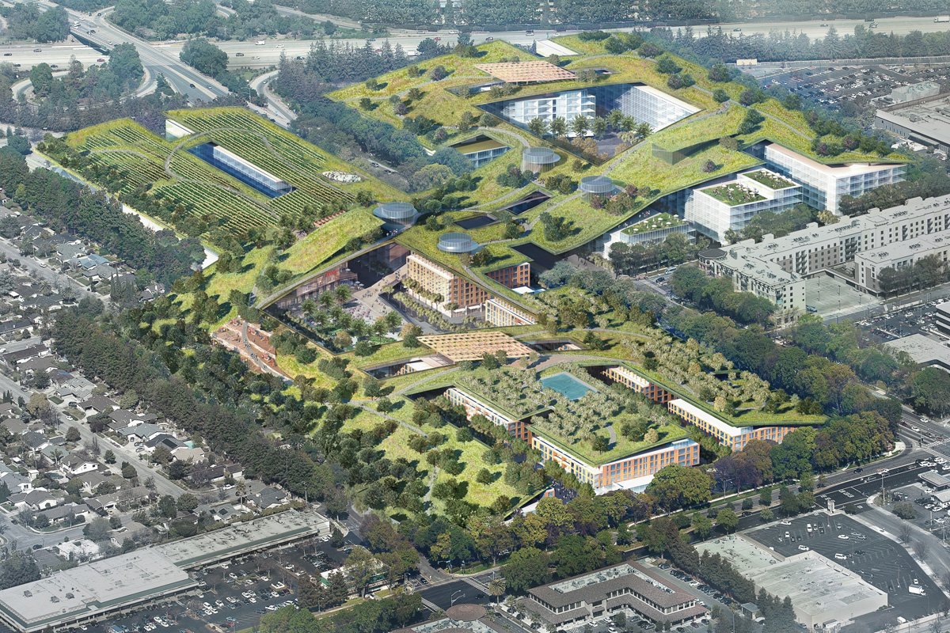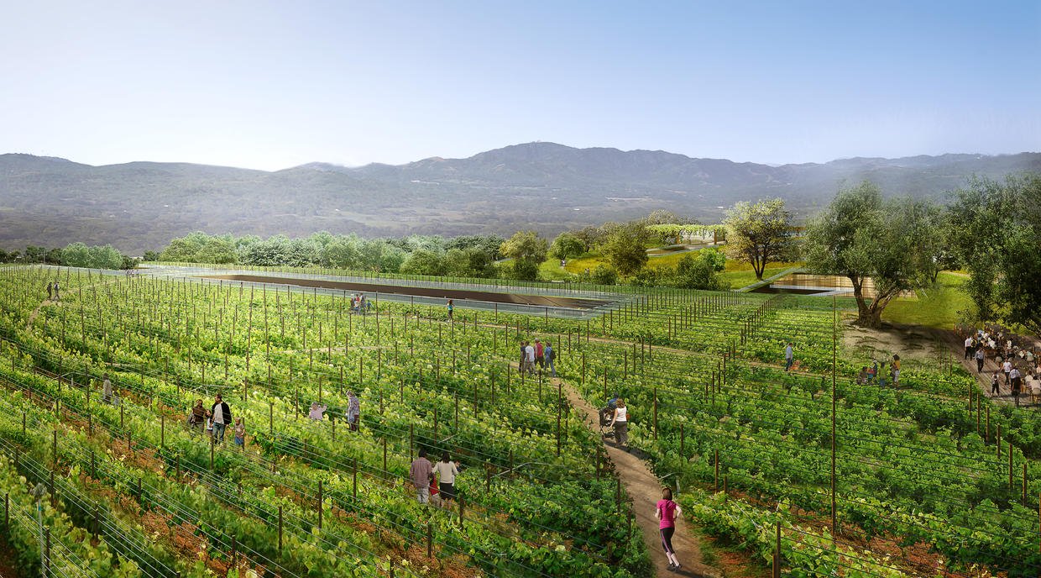OK but what the heck is going on with vallco?
Now: The Rise Cupertino
The Rise is the new and final iteration of Vallco project proposals. Located across the I-280 freeway from Apple Park, ‘The Rise’ will offer a more public mixed-use site with open space, shops, offices, and over two thousand homes. The futuristic proposal features design by the internationally acclaimed Rafael Viñoly Architects firm. This will be the largest housing project in Cupertino history, though it serves several different functions in addition to housing.
The Rise was one of the first projects approved using Senate Bill 35 (SB 35), a state law used to streamline the housing review process. At full buildout, it would reshape the central Cupertino property with over seven million square feet of gross floor area. The mixed-use plans include approximately 2,400 residential units (1200 affordable units), 1.973 million square feet of commercial space for offices or laboratories, 429,000 square feet for retail or dining entertainment, and 40 acres of open space. A portion of that open space will be from the 29-acre green roof, surpassing Chicago’s Millennium Park to be the largest green roof in the world.
The parking capacity for cars and bicycles has not been specified. However, the project references the 15-minute city concept, imagined as an urban planning philosophy that forgoes the need for vehicles for daily activities.
The facts
This Vallco project (now called The Rise) was approved by the City of Cupertino under SB-35, which requires cities to approve certain projects, if (1) the city has failed to meet certain housing production numbers and (2) the project meets a high threshold of affordability requirements—in this case 50% affordable units.
50% of the housing units dedicated to households with incomes below 80% of the area median income, as required by SB35
No construction has begun as of August 2022; the previous City Council noted that the land required environmental remediation, while the developer claimed the city was stalling the permitting process.
Before modern times
“Vallco” comes from the names of some of the original land-owners: the Varian Associates, Lester, Leonard, Craft and Orlando families.
Vallco opened in 1976, featuring an enclosed mall design popular in 1970s and 1980s
Based on department store “anchors”: Bullocks, JC Penney, and Sears
Owned by the Westfield Corporation from 1990 -1995, who also bought Valley Fair in 1999
Resold to Heitman/Vallco LLC, then Vallco LLC, then Cupertino Square LLC (2005), and then Son Son Co (2009)
The decline
Beginning in the mid-1990s with bankruptcy of “The Emporium”, and amidst a general decline in shopping malls, a few other factors also contributed to Vallco’s demise:
The anchor stores had to all agree on site-wide improvements and could exercise veto-rights
The rise of Valley Fair and Stanford shopping centers as regional malls
Unsuccessful attempts to reverse the decline:
Video Arcade
Food Court
Bowling: Strike! Then Bowlmor Lanes
AMC Theaters (built by Cupertino Square LLC plus two parking structures)
Over time retail vacancies increased, reaching 70% by 2014 as smaller stores exited the mall
Ownership changes
Multiple property owners: Macy’s (long-term lease), Sears and JC Penney owned their stores, and the mall interior owned by a succession of owners
All owners had to agree on improvements, so no major renovations were made
2008 - During bankruptcy, Vallco Square was purchased by an overseas investment group, Son Son Co., finalized in 2009 for $64 million cash
2014 - Sand Hill Property acquired anchor stores and interior mall parcels for $320 million – Vallco was now owned by one owner
Vallco and housing
In 2006, Apple announced a new 50-acre campus on a HP industrial site, with no housing for an estimated 3500 employees
Council approved two projects to build 134 condominiums on a Vallco parking lot and 380-unit residential development at Budd & McClellan
Cupertino Residents for Sensible Zoning protest group led referendums to overturn council approvals on both projects
Slogan used was “Just say NO to Condo-tino”
Interior of Vallco, taken by Anthony Cruz for a New York Times article by David Streitfeld, 2016
Recession and post-recession site purchase
2008 – 2009 Great Recession – loss of jobs, home foreclosures, bankruptcies
2014 – Inflection point. Jobs recovered, but not housing. School enrollments started to decline, due to lack of affordable housing for families
2014 – Council enacted General Plan Amendment and identified the Vallco Shopping District Special Area as a site to be developed according to the terms of a future specific plan
2014 – Sand Hill Properties announced plan to redevelop entire Vallco site
Plans, proposals, and ballot measures
Following Sand Hill’s acquisition, various plans for the site took shape:
2014 – Attempt to redevelop, using a general plan amendment
An amendment to Cupertino’s General Plan proposed the following components for the Vallco site:
Housing: A residential component with 389 apartments for multi-generational living with a minimum of 80 senior apartments
Retail Commercial: The Town Center/Community Park would include approximately 640,000 square feet of commercial area, including family-friendly entertainment, retail, sports and recreation uses
Office Commercial: Approximately two million square feet of office space serving incubator, startups, and emerging or established Silicon Valley companies
Community Space:
The Town Center/Community Park would have supported public, residential, hotel, and office amenity areas.
At least 50,000 square feet dedicated to public/civic uses, including charitable space for local non-profit organizations, a high school Innovation Center, an adult education center, and a Mobility Hub
The Town Center would include two Town Squares:
Town Square West (approximately 2 acres) on the west side of Wolfe Road
Town Square East (approximately 1 acre) on the east side of Wolfe Road.
Town Squares West would include programmable outdoor environments which would be used for community events and company functions. Town Square East was envisioned as the “quiet complement” to Town Square West, which was slated to serve as an actual “town center”.
Open Space: a publicly accessible approximately 30-acre landscaped Community Park and Nature Area above the buildings
2016 – The Hills at Vallco
In 2016, Sand Hill proposed a redevlopment plan called “The Hills at Vallco”, with the following components:
Housing: 800 homes, comprised of 680 Market Rate, 80 Below Market Rate, 40 Senior Age-restricted Units
Retail Commercial: 625,000 sq. ft. retail
Office Commercial: 2 million sq. ft of office space
Community Space:
Two Town Center Square and Plazas
300-seat amphitheater, 1000-person banquet facility
Up to 100,000 s.f. of civic space for non-profits and civic organizations, a banquet hall, and a community center
Open Space: 30-acre integrated green roof with 3.8 miles of jogging and walking trails
Community Benefits
More than $50 million in benefits to Cupertino schools, including a state-of-the art Innovation Center for FUHSD students and new annual tax revenues of $3 million to the FUHSD and $1.2 million to the Foothill-De Anza Community College District
A progressive Transportation Demand Management plan, substantial contributions to a Free community shuttle
On-site transit center
30 million toward 1-280 improvements plus more in local roadway improvements
Sustainability strategies including irrigation by recycled water and rainwater collection and reuse
Substantial economic and fiscal benefits including one-time tax revenues of more than $14 million and new recurring tax revenues of over $5 million to the City of Cupertino, and approx. $20 million in new annual property tax revenues
2016 – Ballot Measures C & D
Measure C: Better Cupertino Political Action Committee initiated Measure C to rescind the 2014 General Plan Amendment and sought to limit the entire Vallco to 1.2 million square feet of retail only – no housing, no office, no hotel
Measure D: Sand Hill Property launched Measure D to authorize the “Vallco Town Center Specific Plan” (aka “The Hills at Vallco”) as a response to Measure C – in hopes of keeping the project alive
Voter’s Pamphlet information provided at the time:
Measure C was written with the intention of strictly limiting building heights and density.
Frustrated by anti-growth efforts, Sandhill Property (the owner of the Vallco site) sponsored Measure D, in the hopes of getting an ambitious project for Cupertino. Image: Mercury News, 2016
Measure C was an anti-housing measure with text banning housing from being built at the Vallco site
Outcome – A Divided Community
Both measures were defeated at the ballot box in Nov. 2016, indicating a lack of decisiveness in what voters wanted for the future of Vallco. Still, this was a tremendous setback in terms of reaching a resolution.
Measure C: NO 61%, YES 39%
Measure D: NO 55%, YES 45%
2017 – 2018: Plans, projects, and lawsuits
Vallco Tier 2/Specific Plan
A new Specific Plan process was initiated by City Council. Project Kick-off in October 2017 was followed by a series of community engagement and workshops, resulting in the “Vallco Town Center Specific Plan Tier 2 Project”, adopted in September 2018.
Council spent 3 million dollars with the Opticos design team process (3 million dollars reimbursed by Sand Hill)
Heights: 3-10 stories on west side of Wolfe Road, 6-13 stories on the east side of Wolfe Road
Housing: 2,923 units
Affordable Housing - 20% of the residential units would be provided as affordable housing at the following percentages: 15% Low-Income and 5% Moderate-Income housing
Office space: 1.75 million sq. ft.
Retail/Commercial: 400,000 sq. ft
Hotel rooms: 191
Community Benefits totaled over 95 million:
CUSD: $14.25 million in addition to development fees
FUHSD: either 1) build and lease to FUHSD 25,000 sq. ft. “warm shell” space for Adult School or 2) a $9.5 million in lieu payment
Municipal:
City Hall: either 1) demolish the existing City Hall building and build a 40,000 sq. ft. “warm shell” new City Hall including underground parking or 2) a $30 million in lieu payment
$11 million to the City to fund work with the Wolfe Road/I-280 and Junipero Trail Serra Bike/Pedestrian Trail. Decreased to $5.5 million if there was a challenge to the Project.
$1 million for a 1-year pilot shuttle program, and if successful $750,000 thereafter for 9 years. Decreased if there was a challenge to the Project.
Implement a TDM Program (Transportation Demand Management)
A mobility/bike hub within the project
A Performing Arts Center: provided the City an option to 1) build and lease to the City a 60,000 sf. “warm shell” space suitable for a performing arts center, or 2) receive a $22.8 million in lieu payment
Headline image from a New York Times article by Connor Dougherty, 2016. Image by Anastasiia Sapon.
2018 – SB 35 Project
In the face of voter referendums in 2018, Sand Hill put forth a project using SB-35 guidelines in order to avoid delays caused a potential referendum and further obstruction.
Initial Application Details:
Height:
Up to 22 stories
Housing:
2,402 units of housing – 50% of the housing units dedicated to households with incomes below 80% of the area median income, as required by SB35
Office space:
1.8 million sq. ft.
Retain/Commercial:
400,000 sq. ft.
No community benefits – no money for School Districts, no traffic mitigation, etc.
Cupertino City is subject to SB35 because it did not issue sufficient building permits to meet its share of the regional housing needs allocation (RHNA) for the most recent reporting period
Aspects of this project
Approval under state law stands
Various permits required
Demolition in phases
Infrastructure preparation will take 1-2 years
Buildout in 5-10 years
Residents and Council do not have voice in decisions
What happened?
The Specific Plan was approved in September 2018 by City Council, with two options (one being the negotiated plan with benefits, the other being a version of the SB-35 proposal)
Better Cupertino Political Action Committee successfully gathered signatures for an initiative to put the “Vallco Town Center Specific Plan Tier 2 Project” on the ballot for an election
In May 2019, a newly elected City Council repealed the “Vallco Town Center Specific Plan Tier 2 Project” instead of putting the initiative on the ballot for an election to let the voters decide. That action meant the previously-approved 2018 version of the Specific Plan would not move forward, removing the ballot election for the 2018 plan.
After, that City Council adopted an amendment to Cupertino’s General Plan to:
Remove office as a permitted use for the Vallco Shopping District Area
Continue to accommodate the 389-unit Regional Housing Needs Allocation for the site by permitting 459 residential units by-right on 13.1 acres - with up to 620 units allowed if affordability standards are met
Specify a 60-foot height limit and other development standards for the site.
The 2018 Council actions - through the repeal and general plan amendment - drew negative attention from HCD and instituted more restrictive options on Sand Hill.
2018 – 2020: Better Cupertino Lawsuit
BC Sues Cupertino for Allowing SB-35 Project
Friends of Better Cupertino (Kitty Moore, Ignatius Ding and Peggy Griffin) filed lawsuit in October 2018 against the City for its SB35 approval, claiming that City staff should not have approved the SB35 Project
City Council did not defend the City’s SB35 position
Hearing in December 2019 was delayed seven weeks after Bern Steves, attorney for plaintiffs Friends of Better Cupertino, suffered a medical emergency in court
In May 2020, the Court’s Order upholds the City’s ministerial approval of the Vallco SB35 Project
On May 6, 2020, the Court rejects each of petitioner’s argument in a detailed 62-page decision. The Court rules that the City was correct to approve the Vallco SB35 Project.
The Court’s decision also made clear that a City’s staff is fully authorized to review and approve an SB35 project without involvement from the City Council
SB35 does authorize limited public oversight, as long as the oversight does not chill or inhibit project approval nor requires a decision to be made by a local planning commission
No appeal from Friends of Better Cupertino
This ruling is final
Present day and the future for Vallco
After nearly a decade of debate, 5 plans, 2 ballot initiatives, and 2 lawsuits later, the site of Vallco still remains unconstructed, empty. Awaiting remediation permitting from the County, new visuals from Sand Hill present a vision of what the sight may look like in the future (see “The Rise”).
Drawing national attention across various news outlets, the fight over Vallco’s development is emblematic of the nationwide struggle to create new homes in the places that need them most. And as we have seen, the costs - the loss of community benefits, divisive community debates, the literal costs in delays and lawsuits - hurt us, our community, the most.
Through a fear of rejection, we have ended up with a “SB 35” project - a project, set for construction regardless of what any Council says or does. It is too late to radically change Vallco’s future, but it is not too late to change Cupertino’s future through the Housing Element process. Get involved, and make you voice heard.

